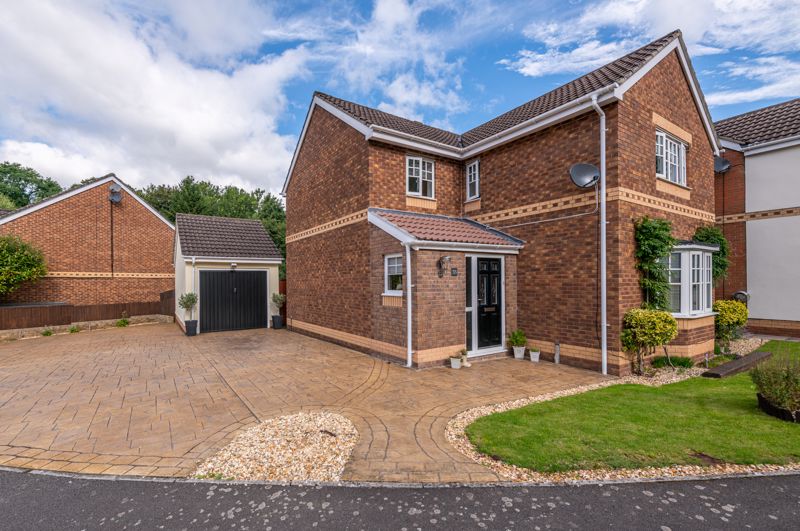Glan Gavenny, Abergavenny
Property Features
- Beautifully appointed 4 bedroom detached house
- Bought by present owners from new circa 20 years ago
- Located on small development on fringe of town
- Pretty lawned gardens to front and rear
- Extensive, paved parking to side plus garage
- EPC Rating - C
Property Summary
A beautifully presented bay fronted house, bought by the present owners circa 20 years ago. The house has been well maintained and the addition of a useful front porch/boot room en-hanced the property further. Located in a small cul-de-sac on the fringe of Abergavenny town, with good access to main road links, the house benefits from a peaceful location with the bene-fit of a wide range of amenities within a few miles. The accommodation is approached through an entrance porch/boot room with ample space for coats, shoes, small child’s pram or bicycle. A front door gives access to the entrance hall with access to the principal living rooms and a downstairs W.C. The open plan kitchen/dining room has glazed doors to the garden, the kitchen area is fitted with a comprehensive range of modern cupboards with integral appliances, the dining area has ample room for table and chairs. From the glazed doors is access to the patio and a path leading to the garden. An archway from the kitchen leads through to a utility room with space for washing machine and tumble drier and with a door to the side access. The sitting room is located at the front of the house and has an attractive feature fireplace. The staircase rises from the entrance hall to the first floor landing providing access to the principal bedroom with an en-suite, 3 further bedrooms and a modern family bathroom. The house is comple-mented by pretty gardens to the front and rear and an extensive paved parking area to the side with access to a single garage.Full Details
Outside
To the front of the house is a lawned garden adjoining an extensive paved, parking area with access to the garage with pitched roof, power and light. A gate gives access to the fully enclosed rear garden with level lawn and planted borders. Adjoining the rear of the house is a stone patio, a further patio is located to the rear of the garage. The garden is enclosed with wooden fencing offering a degree of privacy, in one corner is a seating area, ideal for escaping the hustle and bustle of daily life.
Location
Glan Gavenny is in a popular residential area within a reasonable walking distance of Abergavenny town centre. The historic market town offers a wide range of amenities including shops, primary and secondary schools, banks, doctors, dentists, a library and a general hospital. Abergavenny has a leisure centre with swimming pool, a cinema, theatre and the area is well known for its many high quality restaurants. The town has a mainline railway station and good road links for commuting; the property is situated within easy reach of the commercial centres of south Wales via the Heads of the Valleys road and the A40/A449 linking to the M4, M5 and M50 motorways for Cardiff, Bristol and the Midlands.
Services
Mains electricity, gas, electric and drainage. Gas-fired central heating.
Tenure
Freehold.
Fixtures & Fittings
Unless specifically described in these particulars, all fixtures and fittings are excluded from the sale though may be available by separate negotiation.
Consumer Protection from Unfair Trading Regulations 2008
All measurements are approximate and quoted in imperial with metric equivalents and are for general guidance only. Whilst every effort has been made to ensure to accuracy, these sales particulars must not be relied upon. Please note Parrys have not tested any apparatus, equipment, fixtures and fittings or services and, therefore, no guarantee can be given that they are in working order. Internal photographs are reproduced for general information and it must not be inferred that any item shown is included with the property. Contact the numbers listed on the brochure.

