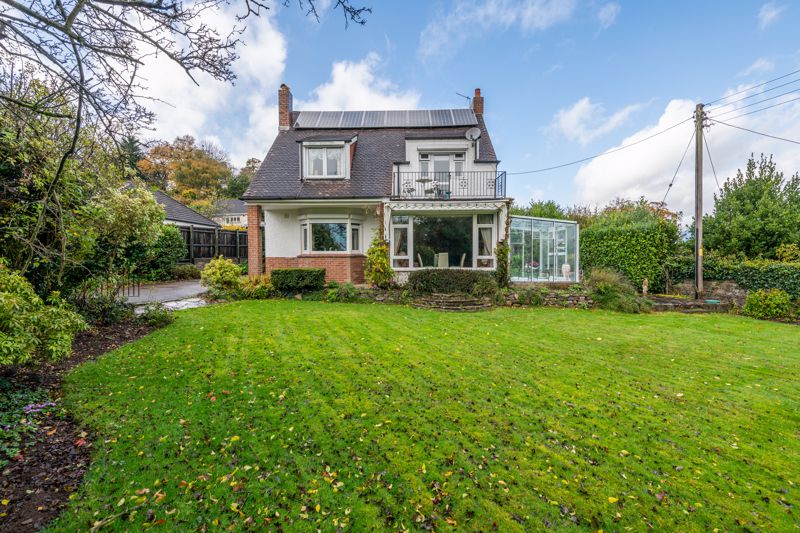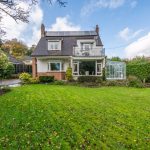Gilwern, Abergavenny
Property Features
- Attractive three-bedroomed detached house
- Well-proportioned and deceptively spacious
- Popular village setting within walking distance of amenities
- Conservatory and sun room. Large mature gardens
- No chain
- EPC Rating - D
Property Summary
Occupying a generous plot on the fringe of the popular village of Gilwern is this unusually spacious detached house which although well maintained and well-appointed offers the opportunity for a purchaser to place their own stamp upon it to create a truly individual family home.Entered through glazed double doors an enclosed porch leads to a well proportioned hall with cloakroom off, a generous built in storage cupboard, doors to all principal ground floor rooms and the staircase to the first floor. The spacious sitting room features a gas fire on a marble hearth with decorative surround and a splendid, large square bay window providing delightful south-east-facing views over the garden. French doors open into a sun room with doors to the front and side gardens. The dining room has a bay window and useful shelved recesses and across the hall is the kitchen which is well fitted with a good range of cupboard units, ceiling fan and glazed double doors to a rear conservatory overlooking the rear garden. On the first floor are three double bedrooms and a large, fully-tiled family bathroom with a separate corner shower and vanity sink unit. The principal bedroom has French doors opening to a balcony offering views across the front garden to the mountains beyond. A second bedroom has a shower cubicle and en suite cloakroom and all bedrooms have fitted wardrobes and cupboards. A folding ladder leads to a useful loft space comprising two rooms with an array of shelving.
Full Details
Outside
A driveway with parking for several cars is entered through a pair of attractive iron gates and leads to a detached garage with three useful adjoining stores to the rear. The mature, well cultivated gardens which surround the house on three sides are screened by a combination of hedges and panel fencing. The large front lawn is edged with numerous shrubs and mature trees leading to a paved patio area to the side of the house. The path continues to the rear garden to another large patio, lawns, a garden shed and a good-sized greenhouse.
Location
The property is located in the village of Gilwern, within walking distance of a range of local amenities including convenience stores, hairdressers, public houses, doctor’s surgery and a well-regarded primary school. Gilwern lies within the Brecon Beacons National Park, an area renowned for its beauty and spectacular countryside, offering a range of activities including walking, horse riding, paragliding and field sports. The nearby Monmouthshire and Brecon canal offers access to level walks along the towpath and narrow boats can be hired to enjoy the canal and the countryside at a gentle pace. Gilwern is approximately 4 miles to both Abergavenny and Crickhowell where a wider range of services can be found including high schools and supermarkets. The village is just off the A465 Heads of the Valley Road and near to the A40 which in turn links to the M4/M5 and M50 motorway networks. A mainline railway station can be found in the historic market town of Abergavenny.
Services
Mains electricity, gas, water and drainage. Gas-fired central heating.
Tenure
Freehold.
Fixtures & Fittings
Unless specifically described in these particulars, all fixtures and fittings are excluded from the sale though may be available by separate negotiation.
Consumer Protection from Unfair Trading Regulations 2008
All measurements are approximate and quoted in imperial with metric equivalents and are for general guidance only. Whilst every effort has been made to ensure to accuracy, these sales particulars must not be relied upon. Please note Parrys have not tested any apparatus, equipment, fixtures and fittings or services and, therefore, no guarantee can be given that they are in working order. Internal photographs are reproduced for general information and it must not be inferred that any item shown is included with the property. Contact the numbers listed on the brochure.

