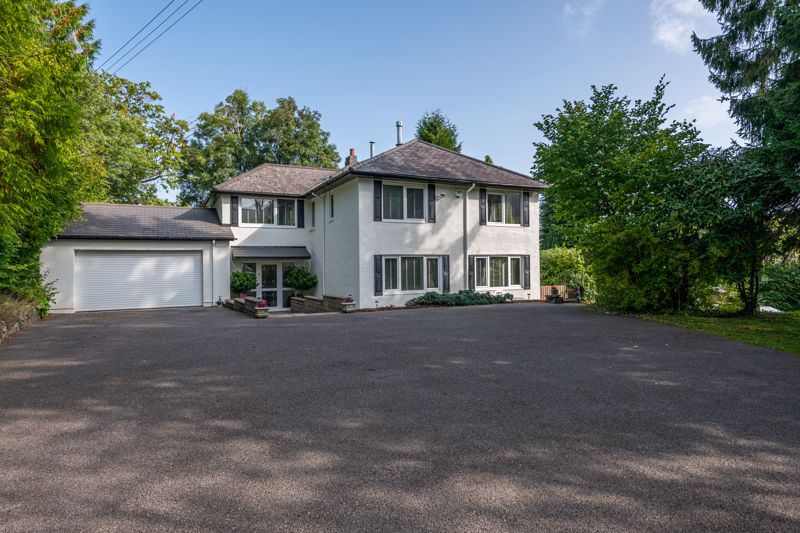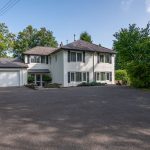Gilwern, Abergavenny
Property Features
- Beautifully presented and welcoming village house in large grounds
- Elevated location close to village amenities
- Five double bedrooms, two with en suite shower rooms
- Large, elegant sitting room with splendid views
- Multi-level garden with extensive decked entertaining area
- EPC Rating - E
Property Summary
The welcoming front entrance opens into a spacious hallway with doors to the garage, W.C. and inner hall. Glazed doors lead to an impressive 30’ family room incorporating a dining area leading to a wonderful sitting room with wide windows to the front, a cream Dimplex stove on a slate hearth and sliding doors to the garden. Along the hall is a cosy living room with woodburning stove on a marble hearth and another fabulous view. The kitchen, which overlooks the adjoining fields, is fitted with a contemporary, bespoke range of dark grey base and wall cupboards with glazed display units, plinth lighting and tiled floor. There is a built-in oven, hob with extractor over and integrated appliances including a wine cooler and dishwasher. Adjacent to the kitchen and with matching cupboards, is a utility area with space for appliances, useful shelving and door to the rear.First Floor
From the hallway are stairs to the first floor accommodation comprising a family bathroom with separate shower and five double bedrooms, all sumptuously decorated with a calming, muted palette. Three of the bedrooms enjoy fabulous views over the garden to the hills beyond and the principal bedroom has a large walk-in wardrobe and en suite shower room. Of the other bedrooms, one has an en suite shower room and the other has a walk-in wardrobe. The house is perfect as a family home, with enough space and comfort for everyone to enjoy. Alternatively, the house would lend itself to multi-generational living or perhaps, a home and income from a Bed & Breakfast.
Full Details
Step Outside
To the front of the house is ample room to park several vehicles and access to the double garage. A pathway leads down the side to a splendid east-facing paved terrace with stone pillars and decorative wrought iron railings offering a delightful view of the gorge. Stone steps descend to a stunning decked entertaining area edged with further railings and flower borders. To the side is a wooden garden shed and a pergola covering an outdoor bar and barbecue area, ideal for mingling with friends and family. Further steps lead to a well-maintained lawn enclosed with wooden fencing and mature evergreens. A raised sundeck at the bottom of the garden is ideal for enjoying a good book or a glass of wine to watch the sunset.
Location
Bryn y Haul is situated on the outskirts of the thriving village of Gilwern, enjoying an outstanding position in the Brecon Beacons National Park, yet is situated just four miles from the historic market town of Abergavenny. Local facilities in the village include a bustling high street with individual shops including a butcher’s and a post office, several public houses, a village hall, a petrol garage, a church, a highly regarded primary school, and of course, the canal wharf on the Monmouthshire & Brecon Canal. The area is also well known for outdoor and leisure pursuits including hill walking, cycling, and hang gliding. For more comprehensive shopping and leisure facilities, Abergavenny is easily accessible and boasts many high street shops and local boutiques as well as many restaurants and cafes. The area is also well served for schools for all ages. Abergavenny railway station provides services to central London via Newport as well as Cardiff, Newport, and Manchester. Road links via the A465 and motorway network provide access to Cwmbran, Newport, Cardiff and West Wales as well as Bristol, London and the Midlands.
Services
Mains electricity, water and drainage. Oil-fired central heating.
Tenure
Freehold.
Fixtures & Fittings
Unless specifically described in these particulars, all fixtures and fittings are excluded from the sale though may be available by separate negotiation.
Consumer Protection from Unfair Trading Regulations 2008
All measurements are approximate and quoted in imperial with metric equivalents and are for general guidance only. Whilst every effort has been made to ensure to accuracy, these sales particulars must not be relied upon. Please note Parrys have not tested any apparatus, equipment, fixtures and fittings or services and, therefore, no guarantee can be given that they are in working order. Internal photographs are reproduced for general information and it must not be inferred that any item shown is included with the property. Contact the numbers listed on the brochure.

