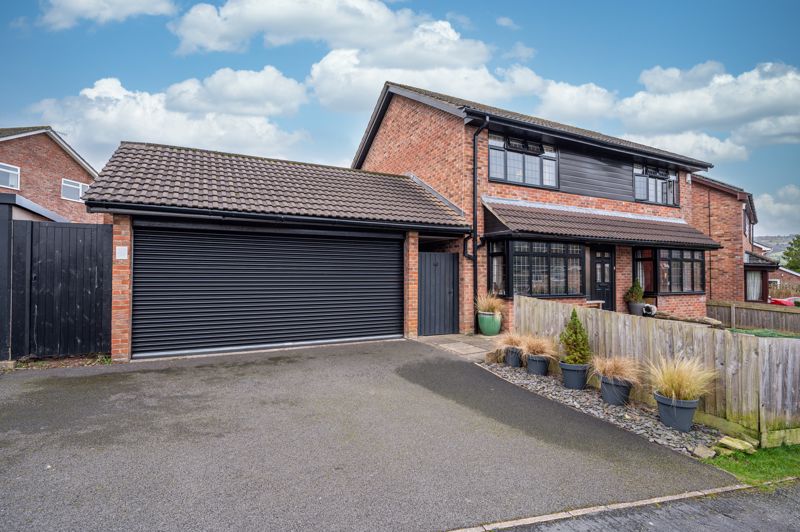Everest Drive, Crickhowell
Property Features
- Well-proportioned family home in desirable location
- Four double bedrooms and contemporary kitchen
- Impressive landscaped garden and double garage
- Walking distance to Crickhowell town
- Superb Brecon Beacon views
- EPC Rating - C
Property Summary
A spacious and immaculately presented four double bedroom detached family home set in a desirable location of Crickhowell, with spectacular views of the Black Mountains and the Brecon Beacons. This splendid home has been updated to a very high standard and cared for by the current owner, who loves living there. Enter via a light and airy entrance hall with access to the living room, formal dining room, shower room and contemporary kitchen. The spacious living room offers dual aspect windows to the front and rear. The rear windows and French doors leading to the garden are fitted with blinds inserted into the glass - ideal for blocking out those sunny days when necessary. To the front is a box bay window offering incredible views over the Brecon Beacons and the Black Mountains and an electric ‘Optymist’ fire with marble surround provides a real homely feel. The formal dining room is spacious and again with a box bay window for breathtaking mountain views. The bespoke kitchen overlooking the splendid landscaped rear garden comprises high gloss wall and base units with freestanding appliances, a breakfast bar area and a side access door to the rear garden. Completing the ground floor is a recently fitted shower room and useful under stairs storage cupboard. A beautifully designed solid oak staircase with glass panelling leads to four double bedrooms and a family bathroom. The two main bedrooms are located to the front aspect and enjoy the panoramic countryside views and include fitted wardrobes. Two further bedrooms at the rear overlook the landscaped garden and have available storage. The family bathroom with panelled bath, W.C. and wash hand basin, airing cupboard with radiator and part-boarded attic complete the first floor.Full Details
Outside
The property is approached to the front via a tarmac driveway with parking for two cars, leading to a double garage with electric doors and two access gates; one opens to a covered walkway to the rear garden and the other to a storage area. A path leads from the driveway to the front door along with steps which rise from the pavement. The front garden is low maintenance and enclosed by low panelled fencing. To the rear is the main attraction of this splendid home; an impressive and generous bespoke landscaped rear garden with a spacious paved patio sitting area with fitted canopy, ideal for those sunny days, steps to a lawn with mature shrub borders and panelled fencing. There is pedestrian access to the double garage with power, lighting, plumbing and storage. A further wooden storage shed can be located next to the garage where there is gated access to a fenced area. Completing this beautiful home are black aluminium windows, outside lighting, power points and a water tap.
Location
The historic town of Crickhowell is a thriving community with independent shops and a good range of amenities including a library, doctors’ and dentists’ surgeries, restaurants, public houses and well-regarded primary and secondary schools within a short walking distance. The town lies on the banks of the River Usk and offers a wide range of recreational and outdoor activities such as walking and cycling. The town is an ideal base for exploring the Brecon Beacons National Park with walks through beautiful open countryside and along the Monmouthshire and Brecon Canal. Abergavenny, circa 6 miles away, offers further facilities including a general hospital and a mainline railway station. Road links within the area are considered excellent with the A465 Heads of the Valleys Road approximately four miles away providing access to the A470 for Cardiff, A4042/A449 for Newport and the M50 and M4 motorways.
Tenure
Freehold.
Services
Mains electricity, gas, water and drainage. Gas-fired central heating.
Fixtures & Fittings
Unless specifically described in these particulars, all fixtures and fittings are excluded from the sale though may be available by separate negotiation.
Consumer Protection from Unfair Trading Regulations 2008
All measurements are approximate and quoted in imperial with metric equivalents and are for general guidance only. Whilst every effort has been made to ensure to accuracy, these sales particulars must not be relied upon. Please note Parrys have not tested any apparatus, equipment, fixtures and fittings or services and, therefore, no guarantee can be given that they are in working order. Internal photographs are reproduced for general information and it must not be inferred that any item shown is included with the property. Contact the numbers listed on the brochure.

