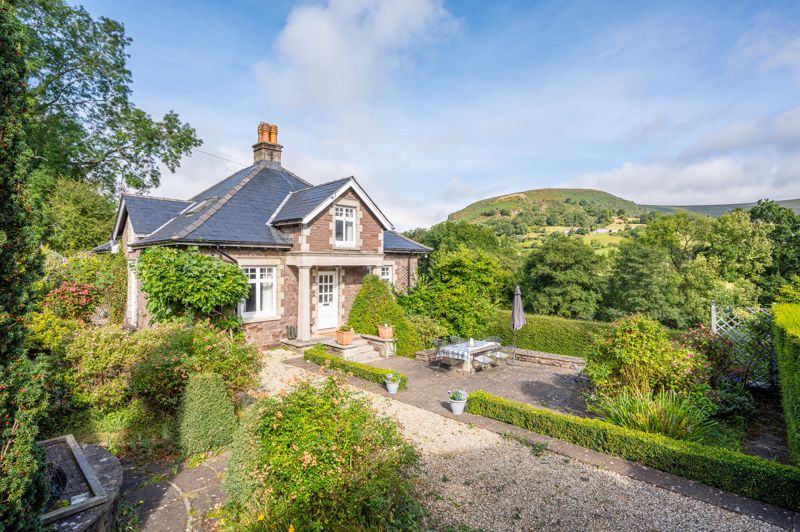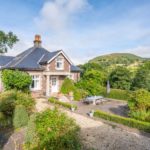Cwmyoy, Abergavenny
Property Features
- Most attractive and immaculately presented stone house
- Enviable location in the beautiful Llanthony Valley
- 4 bedrooms and 4 reception rooms
- Separate studio, landscaped low maintenance gardens
- Stunning views over adjoining farmland and mountains beyond
- Driveway and parking area for several vehicles
- EPC Rating - E
- 2465
Property Summary
Craig View is a stone lodge-style property believed to have been built in the mid 1930’s and substantially improved over recent years. The house is set in a delightful location on the outskirts of Cwmyoy village in the picturesque Llanthony Valley, an area renowned not only for its spectacular landscapes and views, but also for the accessibility to the local towns. The property includes a separate studio/living area with its own front door on the lower ground floor which lends itself perfectly for providing either guest accommodation or a home office/studio.Full Details
Step Inside
An attractive part-glazed front door leads into the entrance hall with wooden flooring that continues throughout the ground floor. To the front of the house are two reception rooms; to the right is a comfortable sitting room with an attractive fireplace housing a woodburning stove-effect gas fire and a window to the side with views over open countryside. Across the hall is a slightly smaller reception room with a window overlooking the side terrace. Along the hallway is a utility room with fitted base and wall cupboards, stainless steel sink and space and plumbing for appliances, an understairs cupboard and a separate cloakroom with W.C. To the rear, encompassing the full width of the house, is a wonderful, modern, open-plan kitchen/dining room with doors to an outside terrace and views across open fields. The kitchen is fitted with an excellent range of base and wall cupboards with oak work surfaces, a Belfast style sink with modern swivel tap with pull out spray, five-ring gas hob with stainless steel extractor fan over, double oven and integrated dishwasher. Dual aspect windows allow light to flood the dining area where there is plenty of room for a large table and chairs. Alongside the kitchen area is a welcoming snug with fireplace housing a coal-effect gas fire and French doors onto a stone terrace to the side complete with stone-built fire pit and pizza oven.
First Floor
To the first floor is a bright and spacious landing with a large roof light to appreciate the fine countryside views. The sumptuous principal bedroom has an en- suite shower room and there are three further double bedrooms and a luxurious family bathroom with contemporary suite and a free-standing bath. Each of the bedrooms has windows or roof lights affording impressive views of the surrounding countryside.
Self-Contained Studio
Exterior stone steps lead to a self-contained studio/office entered via a stable door. The open-plan room has a sleeping area to one end with large picture window, space for a small dining table and chairs and a kitchen area to the other end with a sink and space for a fridge/freezer. There is a separate shower room with shower cubicle, W.C. and wash hand basin.
Step Outside
The house is approached via double wooden gates with a security system opening onto an enclosed front courtyard and with access to the parking area. The gardens have been designed not only for easy maintenance, but to enjoy the wonderful views over the surrounding countryside with beautiful walks literally on the doorstep. Much thought and planning has gone into the outside design which is both easy to maintain and private with areas for ‘al fresco’ dining and entertaining and tranquil areas to enjoy the views. The stone terraces to the side and rear feature a fire pit and stone pizza oven and to the front of the house is a delightful courtyard. One of the highlights of the garden is a superb raised decked area with glass balustrade from which there are spectacular views across open countryside to the mountains beyond.
Location
The village of Cwmyoy is approximately 1 mile and offers a local public house, a beautiful church and village hall. The historic Llanthony Priory is approximately 5 miles away and all along the valley are the most outstanding views and landscapes. The well-known ‘book town’ of Hay on Wye is around 17 miles away and offers not only a wide range of book shops but a number of individual shops, public houses and restaurants. The picturesque Powys town of Crickhowell which lies on the banks of the River Usk is some 11 miles away and the larger, historic market town of Abergavenny is approximately 7 miles. The village of Llanvihangel Crucorney, approximately 1.5 miles, offers a local inn which is reputed to be the oldest pub in Wales, a garage and shop and access to the A465 Hereford Road. The A465 links to the A40 and A449 at Abergavenny, these A roads in turn link to the M5/M4 and M50 Motorway networks. Main line railway stations can be found in Abergavenny and Hereford.
Services
We are advised that mains electricity and water are connected to the property. Private drainage (septic tank). LPG-fired central heating.
Tenure
Freehold.
Fixtures & Fittings
Unless specifically described in these particulars, all fixtures and fittings are excluded from the sale though may be available by separate negotiation.
Consumer Protection from Unfair Trading Regulations 2008
All measurements are approximate and quoted in imperial with metric equivalents and are for general guidance only. Whilst every effort has been made to ensure to accuracy, these sales particulars must not be relied upon. Please note Parrys have not tested any apparatus, equipment, fixtures and fittings or services and, therefore, no guarantee can be given that they are in working order. Internal photographs are reproduced for general information and it must not be inferred that any item shown is included with the property. Contact the numbers listed on the brochure.

