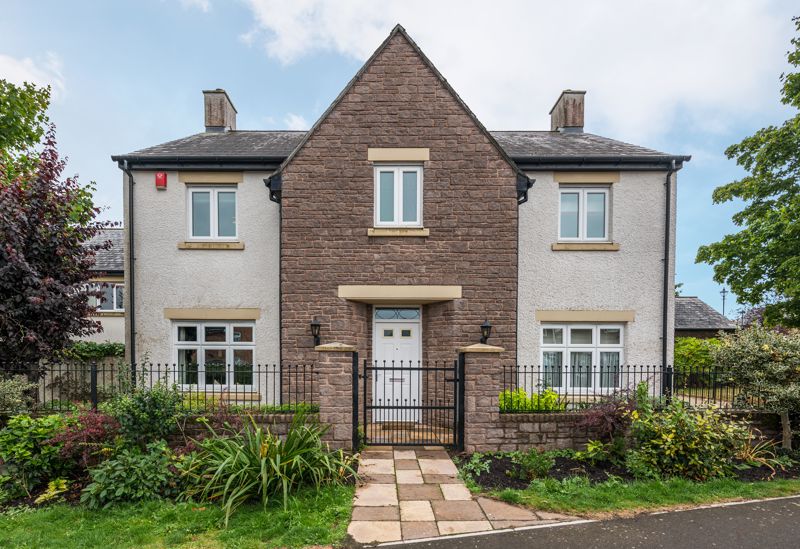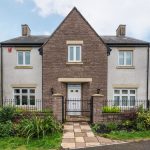Croesonen Gardens, Abergavenny
Property Features
- Attractive, substantial detached family home
- Former show home for select development
- Contemporary and stylish interior décor throughout
- Popular and quiet cul-de-sac location
- Double garage and parking
- EPC Rating - C
Property Summary
Finished to a high specification, this handsome 4-bedroom detached house was a former show home for Redrow Homes. Situated on a small and select development of similar modern properties, this attractive family home is well positioned on the entrance of the quiet cul-de-sac and is within easy reach of the Abergavenny town. Immaculately presented and offering spacious accommodation over two floors, the property comprises: a welcoming entrance hall with doors to downstairs toilet and separate walk-in cloakroom, spacious and light sitting and dining room with modern glass-fronted gas fire and patio doors opening to the rear garden and a second reception room perfect for an office, television room or fifth bedroom. The contemporary, superbly equipped kitchen and dining/family room is finished to a high specification with a comprehensive range of sleek high-gloss base and wall cupboards with granite worksurfaces and upstands and floor level lighting. Integrated appliances include large hob with feature light/extractor over, oven, microwave/multi oven, instant boiling water tap, fridge/freezer, separate wine cooler cupboard and dishwasher. Located off the kitchen is a useful utility room with built-in washing machine and tumble drier, matching high-gloss base and wall cupboard and door to garden. A staircase, with modern turned balustrade, newel post and hand rail, rises to the first floor landing, all in oak, with access to four bedrooms, two of which are en-suite and a family bathroom. The principal bedroom has an en-suite shower room and built in wardrobes. All of the bedrooms are light and generously proportioned.Full Details
Outside
To the front boundary is a low-level stone wall topped with a wrought iron fence and matching iron gate, flanked by a mixture of well kept shrubs and small trees. Through the wrought iron gate is a pathway to the front door. To the side of the house, approached via wrought iron double gates, is a substantial area of hardstanding/parking for up to 6 cars and access to the double garage with automatic opening. A side pedestrian gate provides access to the delightful rear garden, which has a patio area directly adjoining the house, perfect for al fresco dining and entertaining. The lawned garden has well kept borders with a wealth of plants and shrubs. Discreetly tucked away to the far corner of the garden is a sheltered seating area.
Location
Croesonen Gardens is a small, select popular residential area with its own small playpark. Local amenities including convenience stores and public houses are within walking distance of the house. The historic and thriving town of Abergavenny is less than a mile away where a wide range of amenities are on offer including shops, primary and secondary schools, banks, doctors, dentists, a library and a general hospital. Abergavenny is an attractive market town on the edge of the Brecon Beacons National Park offering many outdoor activities. It has a leisure centre and gym with swimming pool, a cinema, theatre and the area is well known for its many high quality restaurants.
Services
Mains electricity, gas, water and drainage. Gas-fired central heating.
Tenure
Freehold.
Fixtures & Fittings
Unless specifically described in these particulars, all fixtures and fittings are excluded from the sale though may be available by separate negotiation.
Consumer Protection from Unfair Trading Regulations 2008
All measurements are approximate and quoted in imperial with metric equivalents and are for general guidance only. Whilst every effort has been made to ensure to accuracy, these sales particulars must not be relied upon. Please note Parrys have not tested any apparatus, equipment, fixtures and fittings or services and, therefore, no guarantee can be given that they are in working order. Internal photographs are reproduced for general information and it must not be inferred that any item shown is included with the property. Contact the numbers listed on the brochure.

