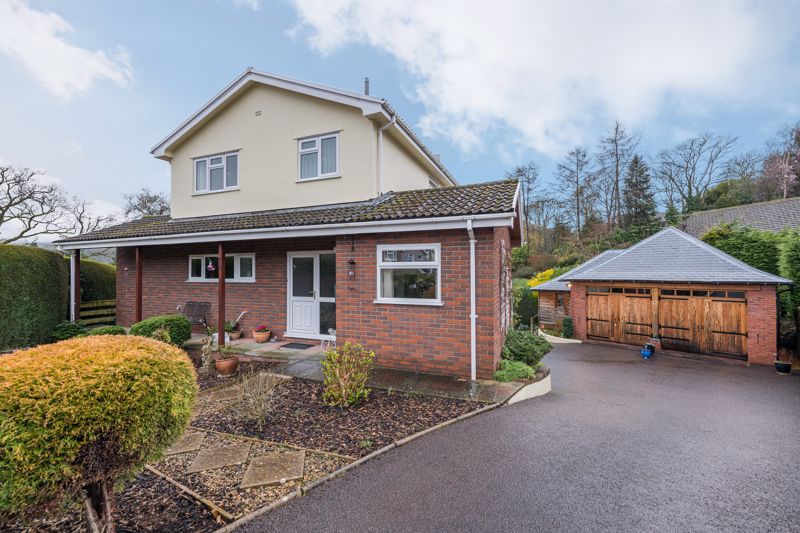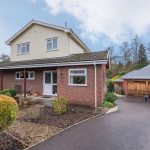Crickhowell, Powys
Property Features
- Well-presented detached house in generous plot
- Separate double garage and ample parking
- Self-contained ground floor annexe with own private access
- Comfortable and spacious living accommodation
- Enclosed rear garden bordering Cwmbeth Brook
- EPC Rating C
Property Summary
An immaculately presented, individually designed detached home occupying a private location with beautiful views and a well-maintained, large, secluded garden. A spacious three-bedroomed house with integral, independent ground floor one-bedroom annexe/flat.The property has been refurbished and redesigned by the present owners to provide a versatile layout with separate double garage, plenty of off-road parking and lovely views from the front and rear. The frontage comprises a wide, tiled-roof porch/verandah with a glazed front door opening into the spacious entrance hall. Doors lead off to the principal ground floor rooms, cloakroom with WC, and open-riser wooden stairs rise to the first floor accommodation. To the rear of the property and overlooking the garden is a generous living room with contemporary Scandinavian fireplace, dual aspect windows and double doors opening onto a balcony. The modern kitchen is fitted with high-gloss, grey base and wall units complemented by LED lighting, integral dishwasher, plumbed American-style fridge freezer, inset hob with stainless steel extractor hood over, double oven, double sink with waste disposal and mixer tap and dining space for a large table and chairs. The utility room, off the kitchen, has matching curved base and wall units, plumbing for white goods and a door to the rear garden. The bright dining room has views to the front of the property and space for a large dining table and chairs. On the first floor is a family bathroom with P-shaped shower bath and a vanity unit with an inset basin. All three double bedrooms have built-in storage and the master bedroom has a large walk-in wardrobe with light, en suite shower room and dual aspect windows with delightful views over the rear garden. The original integrated garage has, in recent years, been converted into an annexe with its own private access. Entered from the rear of the property, the annexe comprises simple, easily maintained accommodation and is suitable for multi-generational families or a work-from-home office etc. The open-plan kitchen/sitting room includes a compact range of fitted units, cooker with extractor hood over and space for white goods. The lounge area has useful storage and double doors to the rear garden. A door leads to the bedroom which features a built-in wardrobe, window to the side of the house and modern en suite shower room.
Full Details
Step Outside
The property is approached over a wide tarmac drive which provides parking for several vehicles. The enclosed, private rear garden offers lovely surrounding views and is mainly laid to lawn and split-level terraces with patio areas with pergola. Other pleasant features include a rockery, well-stocked flower beds, mature shrubs and trees and stepping stones which lead to a further enclosed garden area. The large double garage has two sets of wooden double doors to the front, two separate storage areas and side access with wooden steps down to a practical gravelled area.
Location
The historic town of Crickhowell is a thriving community with independent shops and a good range of amenities including a library, doctors’ and dentists’ surgeries, restaurants, public houses and well-regarded primary and secondary schools within a short walking distance. The town lies on the banks of the River Usk and offers a wide range of recreational and outdoor activities such as walking and cycling. The town is an ideal base for exploring the Brecon Beacons National Park with walks through beautiful open countryside and along the Monmouthshire and Brecon Canal. Abergavenny, circa 6 miles away, offers further facilities including a general hospital and a mainline railway station. Road links within the area are considered excellent with the A465 Heads of the Valleys Road approximately four miles away providing access to the A470 for Cardiff, A4042/A449 for Newport and the M50 and M4 motorways.
Services
We are advised that mains electricity, gas, water and drainage are connected to the property. Gas fired central heating system.
Tenure
We are advised the property is freehold.
Fixtures & Fittings
Unless specifically described in these particulars, all fixtures and fittings are excluded from the sale though may be available by separate negotiation.
Wayleaves, Easements & Rights of Way
The property is sold subject to and with the benefit of all rights, including rights of way, easements and proposed wayleaves. Please check with the Highways Department at the local County Council for the exact location of any public footpaths/bridleways.
Consumer Protection from Unfair Trading Regulations 2008
All measurements are approximate and quoted in imperial with metric equivalents and are for general guidance only. Whilst every effort has been made to ensure to accuracy, these sales particulars must not be relied upon. Please note Parrys have not tested any apparatus, equipment, fixtures and fittings or services and, therefore, no guarantee can be given that they are in working order. Internal photographs are reproduced for general information and it must not be inferred that any item shown is included with the property. Contact the numbers listed on the brochure.

