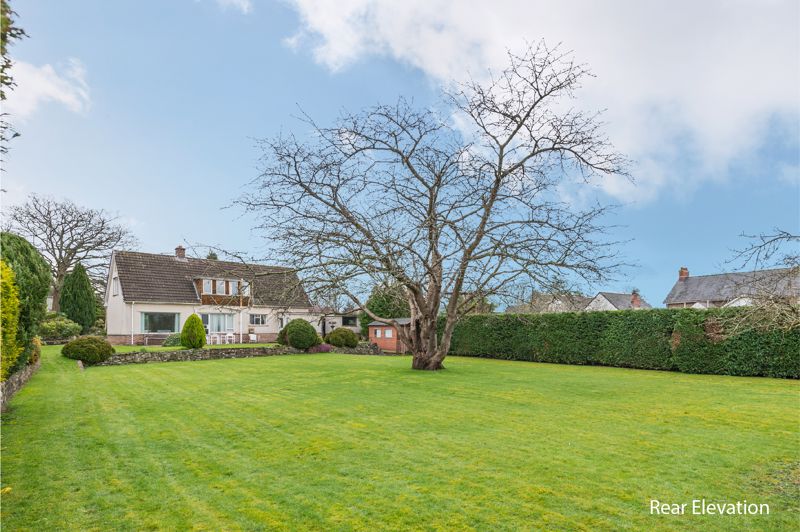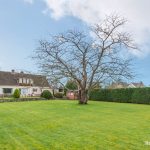Chapel Road, Abergavenny
Property Features
- A rare opportunity to purchase a 1960’s house in a generous plot
- Located in prime residential area on Western side of town
- Built by family of present owners over 50 years ago
- Potential to update/extend subject to planning consents
- Level garden and grounds extending to circa half an acre
- Private driveway with garage and ample parking
- Views from the rear towards the Blorenge Mountain
- No onward chain
Property Summary
A wonderful example of an individually designed and built 1960’s house retaining many features of the period including an interesting glass brick design to the front. In keeping with the era, the house is flooded with light through the large south-west facing windows to the rear, offering superb views towards the Blorenge Mountain. The house was designed and built by the father of the present owners with much thought and attention to detail and would ideally suit a family looking for their ‘forever’ home with the opportunity to update, improve and extend (subject to any necessary planning consents).Ground Floor
Entrance porch with glazed sliding doors and door to the entrance hall, sitting room with windows to front and rear, a dining room with window and door to rear, kitchen with window overlooking the garden, downstairs bedroom (could be an office or 3rd reception room), rear lobby and shower room.
First Floor
Stairs rise from the entrance hall to three first floor bedrooms and a large family bathroom. The dormer style bedrooms have ample fitted storage cupboards and drawers, there are further storage cupboards situated on the first floor landing.
Full Details
Step Outside
The house is approached via double wrought iron gates opening onto a private driveway with generous parking and turning area and access to the garage. The house is shielded from the road by a low level wall and mature hedges. The front garden is laid to lawn with feature low level stone wall and access to the rear from both sides. The mature, well-maintained rear gardens comprise a raised lawn with steps and slopes (for lawnmower access) to the lower lawns. The garden is edged with well-stocked borders and is fenced to the side and rear with a low stone wall running along the length of the garden separating the lower and upper lawns. The upper lawn has a number of specimen fruit trees including plum, apple and cherry. The far end of the garden is the ‘working area’ and is surrounded by hedges, ideal for a vegetable garden or a ‘hideaway’ from which to enjoy peace and tranquillity. From the patio and lawns are superb views towards the Blorenge Mountain.
Location
The property is located in a convenient location in the sought-after western fringe of Abergavenny, a short distance from open countryside but within half a mile of the town centre. The historic market town offers a wide range of amenities including shops, primary and secondary schools, banks, doctors, dentists, a library and a general hospital. Abergavenny has a leisure centre with swimming pool, a cinema, theatre and the area is well known for its many high quality restaurants. The town has a mainline railway station and good road links for commuting; the property is situated within easy reach of the commercial centres of south Wales via the Heads of the Valleys road and the A40/A449 linking to the M4, M5 and M50 motorways for Cardiff, Bristol and the Midlands.
Services
Mains electricity, water and drainage. Gas-fired central heating system.
Tenure
Freehold.
Fixtures & Fittings
Unless specifically described in these particulars, all fixtures and fittings are excluded from the sale though may be available by separate negotiation.
Wayleaves, Easements & Rights of Way
The property is sold subject to and with the benefit of all rights, including rights of way, easements and proposed wayleaves. Please check with the Highways Department at the local County Council for the exact location of public footpaths/bridleways.
Consumer Protection from Unfair Trading Regulations 2008
All measurements are approximate and quoted in imperial with metric equivalents and are for general guidance only. Whilst every effort has been made to ensure to accuracy, these sales particulars must not be relied upon. Please note Parrys have not tested any apparatus, equipment, fixtures and fittings or services and, therefore, no guarantee can be given that they are in working order. Internal photographs are reproduced for general information and it must not be inferred that any item shown is included with the property. Contact the numbers listed on the brochure.

