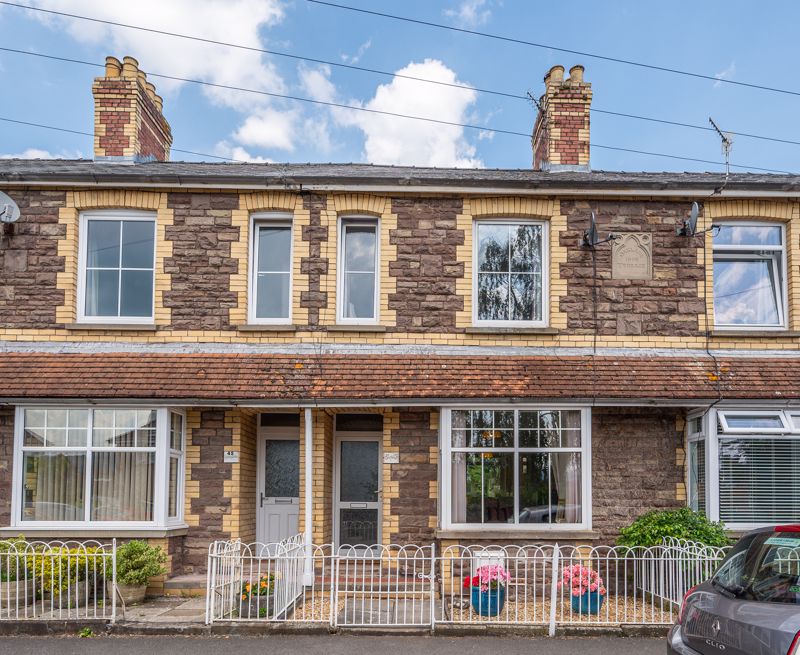Abergavenny, Monmouthshire
Property Features
- Deceptively spacious three bedroom home
- Presented in excellent decorative order
- En suite shower room to first floor
- Pretty rear gardens with lovely decked area
- Situated in popular residential area with mountain views
- EPC Rating - D
Property Summary
A beautifully presented Victorian terraced property located in a popular residential area within walking distance of Bailey Park and Abergavenny town centre. The house is entered via an attractive arched entrance porch into the hallway which has wooden flooring which continues into a bright and spacious open-plan sitting/dining room. Decorated with neutral tones, there is a feature brick fireplace with woodburning stove and pleasant boxed bay window allowing natural light to flow through. To the other end of the room is plenty of space to accommodate a dining table and useful understairs storage. A doorway leads to a modern kitchen with pantry cupboard, family bathroom and external door to the rear. The kitchen is fitted with a good range of base and wall cupboards with integrated electric oven and halogen hob with extractor hood over. Finished in neutral tones, the restful bathroom has a modern suite and built-in shelving. To the first floor are three bedrooms, the principal room is a spacious and bright double with wonderful views towards the Blorenge mountain, the second bedroom is another well-appointed double bedroom with pleasant outlook over the rear garden and the third, smaller bedroom, which is currently used as a dressing room, leads into a modern en suite with generous shower enclosure and decorative tiling.Full Details
Step Outside
The property is typical of the era with dressed stone frontage and set behind smart wrought iron railings with a path leading to the front door flanked with stone chippings. The attractive garden is accessed from the rear of the house and comprises a courtyard with stone steps up to wooden decking, an ideal spot for relaxing or entertaining. There is a further patio area and a lengthy lawned area with stepping stones to the garden shed and storage area. The exceptionally well-kept garden has flower borders, some mature shrubs and is enclosed with wooden fencing.
Location
Park Crescent is in a popular residential area within a reasonable walking distance of Abergavenny town centre, the property itself is also closely situated to the local convenience store. The historic market town offers a wide range of amenities including shops, primary and secondary schools, banks, doctors, dentists, a library and a general hospital. Abergavenny has a leisure centre with swimming pool, a cinema, theatre and the area is well known for its many high quality restaurants. The town has a mainline railway station and good road links for commuting; the property is situated within easy reach of the commercial centres of south Wales via the Heads of the Valleys road and the A40/A449 linking to the M4, M5 and M50 motorways for Cardiff, Bristol and the Midlands.
Services
Mains electricity, gas, water and drainage. Gas-fired central heating
Tenure
Freehold.
Fixtures & Fittings
Unless specifically described in these particulars, all fixtures and fittings are excluded from the sale though may be available by separate negotiation.
Consumer Protection from Unfair Trading Regulations 2008
All measurements are approximate and quoted in imperial with metric equivalents and are for general guidance only. Whilst every effort has been made to ensure to accuracy, these sales particulars must not be relied upon. Please note Parrys have not tested any apparatus, equipment, fixtures and fittings or services and, therefore, no guarantee can be given that they are in working order. Internal photographs are reproduced for general information and it must not be inferred that any item shown is included with the property. Contact the numbers listed on the brochure.
Agent's Notes
We are advised that one neighbour has a right of way over 43 Park Crescent via the path prior to the steps leading up to the garden, the path allows for 45 and then 43 Park Crescent to proceed over the neighbouring properties to access a side path.

