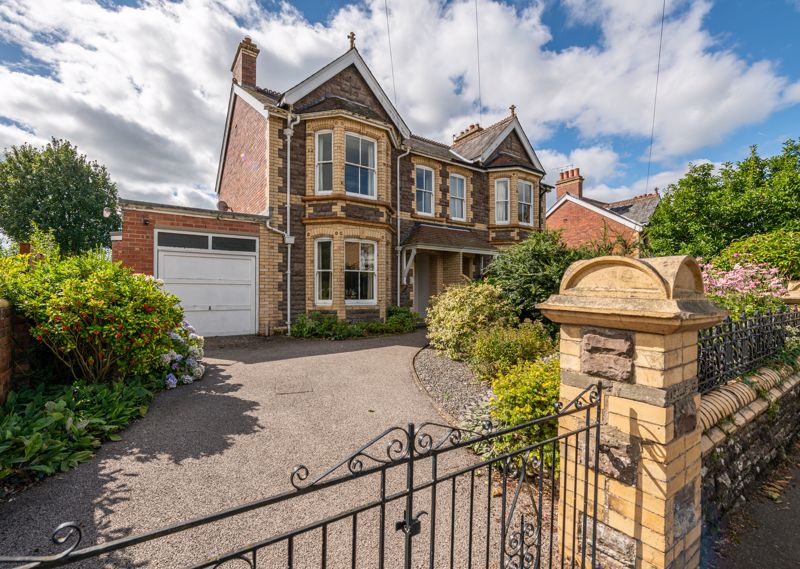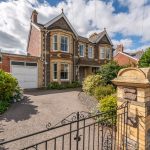8 Avenue Road, Abergavenny
Property Features
- Attractive Edwardian semi-detached house
- Located in a prime residential area
- Opportunity for updating and modernisation
- Retained period features
- Pretty, south facing garden. Parking and garage
- EPC Rating - F
Property Summary
Located in one of the most sought after areas on the Western side of Abergavenny town, we are delighted to offer for sale an Edwardian semi-detached house, one of few in Avenue Road built with the attractive brick and decorative fascia, typical of its era. The house has been owned by an established Abergavenny family for around 70 years and retains many original features including cornices, picture rails, decorative arch with ornate corbels and sash windows. The high ceilings and ornate fireplaces add to the charm and character of the property. The accommodation comprises: entrance porch with original tiled floor and part glazed door to entrance hall, doors to the sitting room and second reception room, stairs to first floor, an under stairs storage cupboard and access to the inner hall. The entrance hall has a feature arch with ornate plaster corbels and we understand the original tessellated floor is underneath the hall carpet. The sitting room to the front of the property, overlooking Avenue Road, has single glazed sash windows to the bay, coving and a decorative picture rail. Along the entrance hall is a second reception room which has a sash window overlooking the rear garden, coving, picture rail and a fireplace which has been blocked up. From this room is a glazed sliding door leading to a third reception room which forms part of a single storey brick extension with flat roof. Double doors lead to the rear garden. Returning to the main entrance hall, continue to the inner hall with built in dresser style cupboard and access to a downstairs W.C. A sliding door opens into the dining room with window to the side, wall mounted gas fire and built in book shelving to the side. A door leads from the dining room to the kitchen which is fitted with a range of cupboards with work surfaces over. The kitchen has a single glazed sash window to the side and an opaque glazed door leading to the pretty rear garden.First Floor
A staircase from the entrance hall, with turned balustrade, newel post and original hand rail, leads to the first floor where the landing splits to the front and rear. The main, spacious bedroom lies to the front of the house and is flooded with light having single glazed sash windows to the bay plus a further single glazed sash window. The ornate fireplace has recently been revealed and provides a focal point to the room. A second double bedroom has a window to the rear overlooking the garden and alcoves to either side of the fireplace. Returning to the main landing and continuing to the rear of the house, is access to a bathroom with an opaque glazed window. A third bedroom has sash window to the side, storage cupboard and a door leading to a further room which could be a nursery/dressing room with further storage and window.
Full Details
Outside
The property is approached via double wrought iron gates mounted on a pair of attractive pillars leading to a parking area and access to the garage. The front garden is planted with mature plants and hedges and bordered by a low level stone wall with contrasting stone capping. Alongside the garage is access to the rear garden which is laid to lawn with hedge borders and specimen trees, fruit trees and mature plants. The fully enclosed, level, garden is most attractive and of a generous size with a patio area adjoining the rear of the house. Outside is an undercover storage area with outbuildings and a separate workshop. The single garage has an up-and-over door to the front and window to the side.
Location
Abergavenny is an historic town located on the banks of the River Usk and known as ‘the Gateway to Wales’. The town is nestled between the Blorenge, Sugar Loaf and Skirrid Mountains and within a mile of the town centre are recreational walks through the beautiful countryside and along the Monmouthshire & Brecon Canal. A wide range of local amenities include shops, primary and secondary schools, banks, doctors, dentists, a library and a general hospital. Abergavenny has a leisure centre with swimming pool, a cinema, theatre and the area is well known for its many high quality restaurants. The town has a mainline railway station and good road links for commuting; the property is situated within easy reach of the commercial centres of south Wales via the Heads of the Valleys road and the A40/A449 linking to the M4, M5 and M50 motorways for Cardiff, Bristol and the Midlands.
Services
We understand the house is connected to mains water, electricity, gas and drainage. Gas-fired central heating system.
Tenure
We understand the property is held Freehold.
Fixtures & Fittings
Unless specifically described in these particulars, all fixtures and fittings are excluded from the sale though may be available by separate negotiation.
Consumer Protection from Unfair Trading Regulations 2008
All measurements are approximate and quoted in imperial with metric equivalents and are for general guidance only. Whilst every effort has been made to ensure to accuracy, these sales particulars must not be relied upon. Please note Parrys have not tested any apparatus, equipment, fixtures and fittings or services and, therefore, no guarantee can be given that they are in working order. Internal photographs are reproduced for general information and it must not be inferred that any item shown is included with the property. Contact the numbers listed on the brochure.

